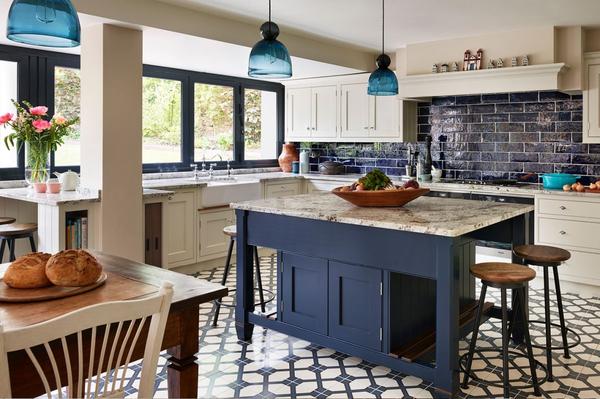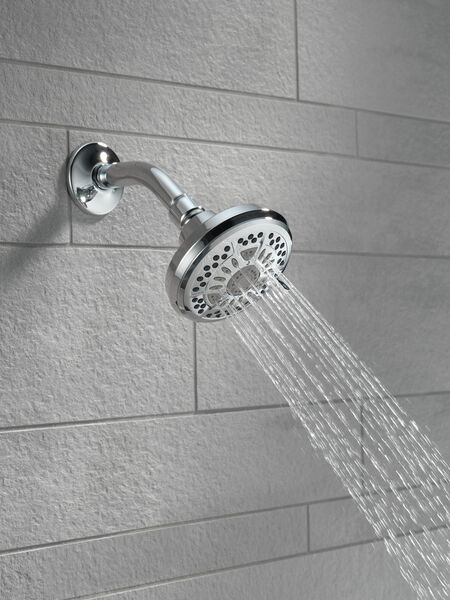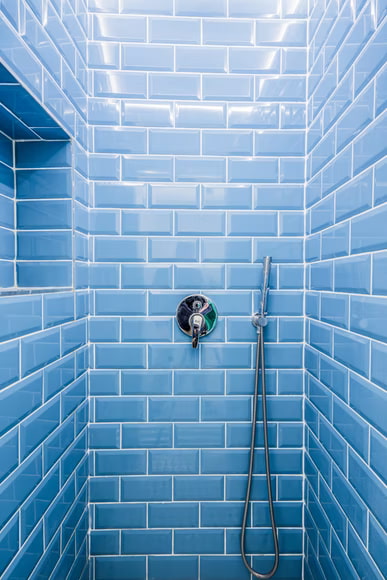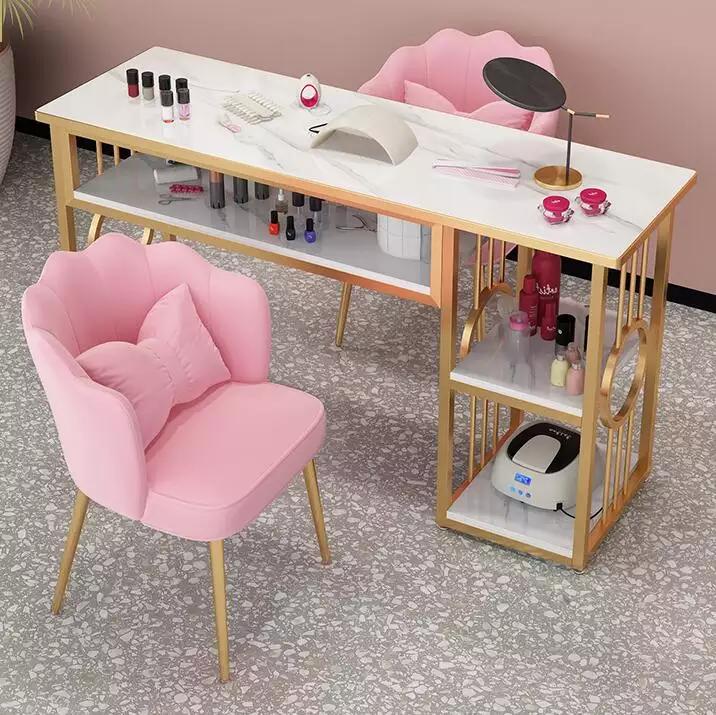Part 7: Crafting our open kitchen from scratch
My partner used to liken our rental kitchen to one in a timeshare condo in Florida. Windowless and tiny, its stove was shoved in the back, bereft of counter space. Multiple humans in there created a bumper-car effect. Dinner guests would gamely hover in the hall as we raced through kitchen affairs. Cleanup duty was grim exile. Even so, by New York standards, we had it pretty good.
Renovating our first home, we dreamed of openness. I know it’s a cliche by now. But there are real, functional arguments for an open kitchen, if you cook a lot and wish food preparation to be a warm, communal activity. We pictured sitting on one side of the counter while one of us made morning coffee, being part of the dinner action even if it was your turn to wash up, friends leaning around the counter as we whipped up dessert.
In Reno Diaries past, we’ve chronicled a meticulously reimagined Brooklyn brownstone and an historic fixer-upper in California wine country. In 2017, we’ll follow the joys and challenges of renovation with a first-time homebuyer on a budget in Ridgewood—prices and all.
(I’m not going to lie: I also believed that if we had a dishwasher and a big, deep sink, the chores would magically do themselves. With ample counter space and a French door refrigerator with the healthy stuff at eye level, the healthy meals would also cook themselves, right?)
But first, the wall between the kitchen and the dining room had to come down.
Having been blessed by our old house’s good, solid bones, it was so much easier than we’d feared. Demolition week was cathartic. There wasn’t much to save in the old kitchen, except for the massive farmhouse sink that would migrate downstairs to serve as combination artist slop sink and hand-washing station for the half-bath in the studio.
CNS, our contracting company, made swift work of headering the transition between the dining room and demolishing the remaining studs. Otto had designed a smooth transition between the kitchen and dining room with graceful arches that would be echoed by the newly enlarged opening between the dining room and living room.
The center of the kitchen would be our much-desired kitchen island, eventually home to a deep, 30-inch sink. To balance out its scale, we chose the Delta Faucet Trinsic Widespread in Champagne Bronze, the same clean-edged line and aged-brass-like finish as the bathroom. My partner lobbied for a single handle, and we were excited to have a pull-down sprayer with a magnetic catch that could rotate*. (Disclosure: Delta provided the fixtures.)
We wanted the sink to be facing the dining table so that whoever was on cleanup duty wouldn’t have to stare at the wall, but could potentially be kept company by someone pulling up a stool at the island. We chose milk-glass pendants from West Elm to add a little midcentury to the mix, as elsewhere in the house.
The original kitchen had dropped acoustical tile ceilings, beneath which were badly damaged tin ceilings. Those were soon replaced by a perfect match of the existing ceiling tile in the dining room:

We had discovered in demolishing the upstairs kitchen that the underlying brick party wall was in good shape, and the same proved to be true downstairs. Exposed brick, we decided, would add a bit of informality to the Victorian mix, but to keep the look clean and focus on texture rather than color, we opted to seal it with white paint.
For the countertop, we loved the look of marble and soapstone, but knew ourselves well enough to anticipate that our counters would be abused, and that we wouldn’t find the stains, etchings, and dents charming. Otto talked us out of butcher block, which was cheapest, after laminate, at Ikea. In the long run, he argued, it would suffer heat and water damage and soon need to be replaced anyway.
His pick, Caesarstone, was a worthy splurge, we eventually decided, despite my partner’s doubts about whether the faux veining looked too artificial. We perused Otto’s samples and made a field trip to Greenpoint’s SMC Stone, settling on the soapstone-like Piatra Gray, which we determined was the least fake looking. (Tip we figured out late in the game: Try to see your engineered stone countertop in slab form, because a sample will only tell you so much. IKEA has a bunch in its display kitchens, and Caesarstone also itemizes on its website which suppliers have what in whatever form.) I worried about the darkness of it in a relatively small space, but hoped the contrast would be striking.
We saved 20 percent by getting the countertop, along with the cabinet boxes, through one of Ikea’s surprise kitchen sales. The $700 savings on an initial price already a bit lower than what CNS quoted us was definitely worth it, but warning: Coordinating with Ikea Brooklyn and their countertop contractor in New Jersey was a multistep bureaucratic mess and set our project back by at least two weeks.
The relatively small backsplash, we thought, would be a place to use natural stone. I asked CNS how much it would cost to source and install a beautiful unbroken sheet of Carrara marble. The answer was $2,600, aka not in the budget. Otto to the rescue: He suggested we use the largest marble tile we could find. Ordered at Builderdepot.com, enough 18-inch, square marble tiles for our backsplash cost a brag-worthy $140, and not much more to install.
Before I saw them in person, I didn’t understand why the standard Ikea cabinet fronts were insufficient when the boxes are just fine. They’re all so shiny, and the visible seamed joints on the Shaker-like cabinets are an eyesore. Only the super-modern ones fail to look flimsy, and we didn’t want super modern anyway. We called on Semihandmade (which, disclosure, offered us a 50 percent discount).
Semihandmade offers unpainted Shaker fronts, and with them the tantalizing possibility of custom color. But our contractor said they didn’t have the resources to properly spray-paint them, and an outside paint contractor wanted $3,000 for the job. That was the end of our flirtation with custom-color cabinet fronts.
In the end, we went with Semihandmade’s thermofoil supermatte fronts: They don’t chip, and despite having the matte look we wanted, they wipe easily. The doors are incredibly solid and substantial, and along with the filler panels our contractor installed, they lend the built-in look of a much more expensive kitchen. Semihandmade even made a panel that covered the dishwasher, which frankly was something I’d never even thought to want. We picked white, despite my initial impulse for gray, because the prepainted thermofoil grays were too warm or too dark for our tastes.
For hardware, my first choice of traditional cup pulls was rebuffed by my partner, who claimed they would accumulate bacteria. After being unmoved by legions of knobs and pulls, we found elegant transitional pulls on Etsy (via Instagram) at the excellent Florida-based Forge.
We decided we wanted open shelving in order to keep the kitchen airy and have the most important things—olive oil, spices, coffee, a small set of bowls and plates—at the ready. The upper reaches could be a mix of decorative and useful objects that made the kitchen a beautiful room as well as a useful one: a painting of a cow my partner had made in grad school, a set of naked-lady champagne glasses his parents had gotten us as a present, mahogany egg cups I had picked up while working in southern Africa. We needed the shelves to be truly floating, and yet more sturdy than your average open shelf, so our contractor and architect devised their own custom brackets. The shelves were built with mahogany sourced from Rosenszweig.
The total price tag for Otto’s handpicked appliances ($9,000 total for Bosch dishwasher and range, Fisher & Paykel counter-depth French-door fridge with water dispenser, Miele washer-dryer, and XO range hood) gave us pause. We asked him if he could pick cheaper ones, but he was pretty unmovable that these were the best bang for buck. We had never purchased appliances before, let alone an entire kitchen and laundry’s worth at once, and we were already overwhelmed by the process. We decided to cede to his judgment, even if it meant some extra credit card debt. It would pay off in the end.
For better or worse, that was now our attitude about all of it. We had no idea if it would prove true.
*As noted in Chapter 6, this project is sponsored in part by Delta, which provided fixtures.








